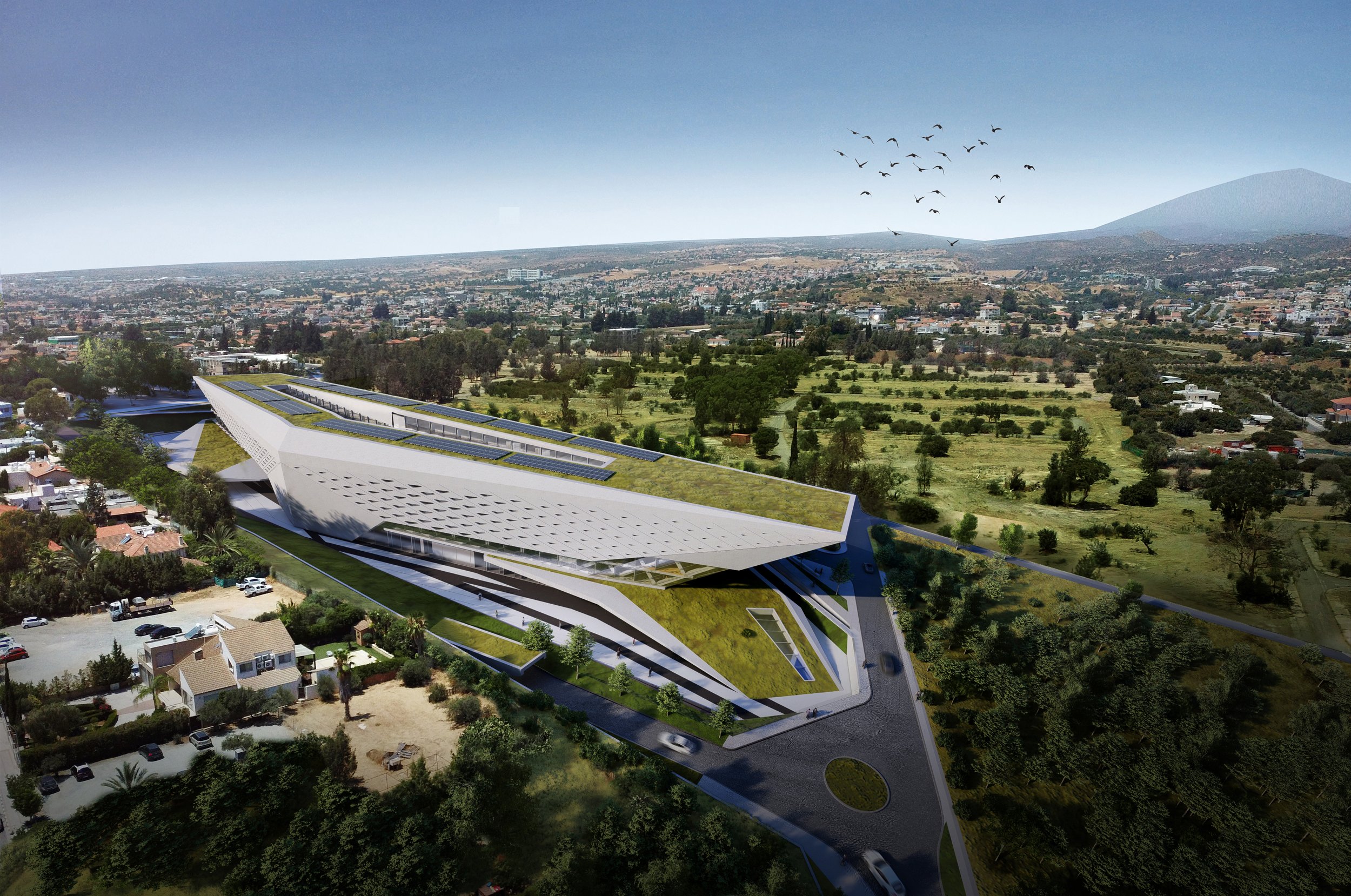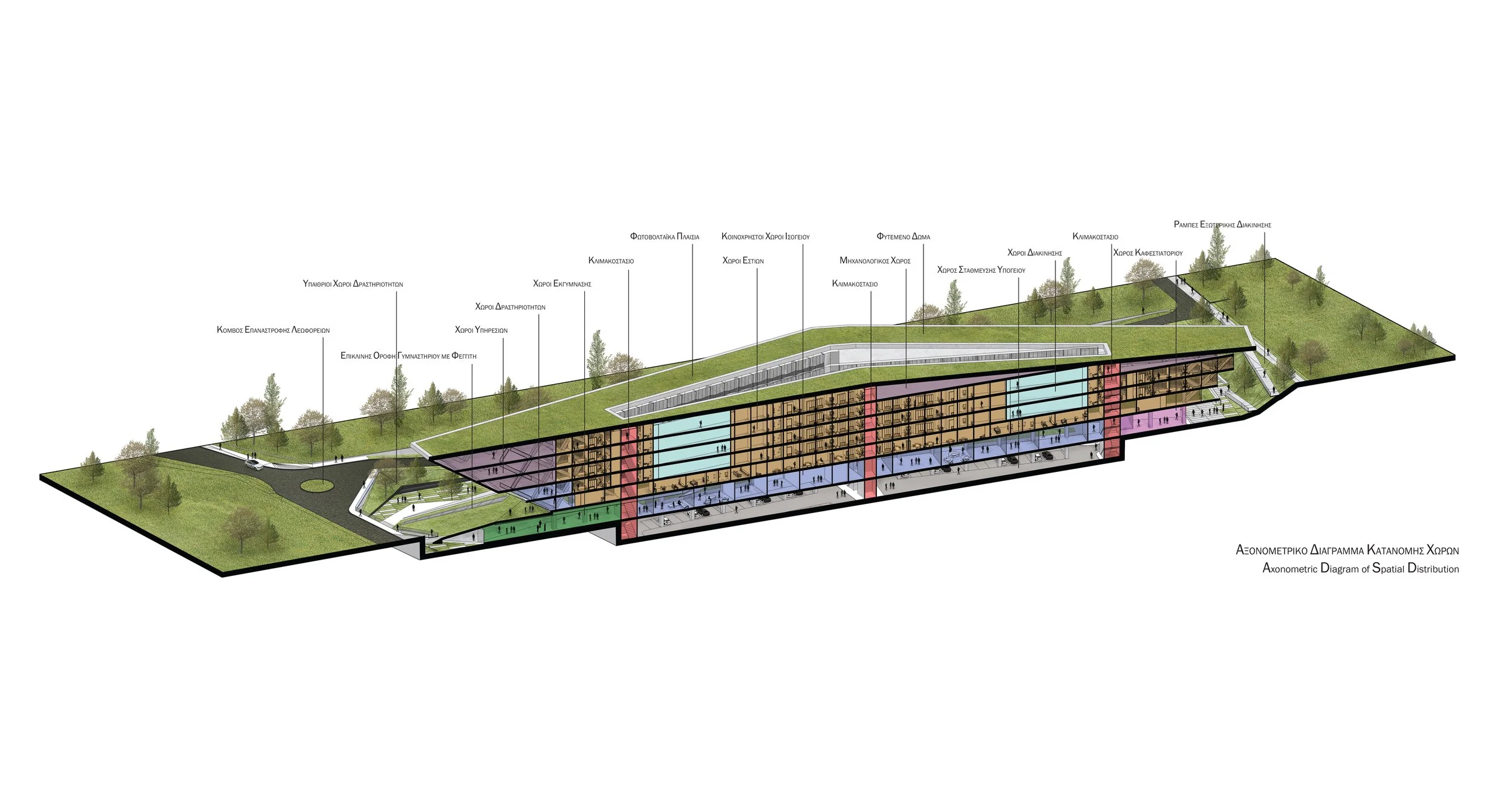TEPAK Student Hall
Competition Entry
Limassol
Collaborators:
Studio Libani
Zoe Georgiou
Since the project refers to the student halls of the Cyprus Technological University, the architectural intent is clearly associated with the philosophy and vision of the university; it is about a university which constantly seeks continuous evolution and adaptation to the rapidly emergent technologies worldwide. Therefore, the building itself manifests the tendency of the technological evolution and the momentum towards new developments.
The complex of student halls is intended to be the first building erected while entering the entire campus of the university. Therefore, the aim is to render the building as a landmark to the entire campus, to attract the visitor, as well as to stimulate the senses of the visitor through different architectural manipulations, so that the building itself, together with the surrounding space, becomes an experiential space. Moreover, the aim is to create a special shelter for students to gather together, in a unique empirical way, so that the building becomes a social lung within the wider area of the former settlement of Veregaria, where the TEPAK campus will be developed in the future.
The general configuration of the building volume is structured in an elongated layout, due to the contour of the plot, creating two large fronts in North and South respectively. The entire ground floor with the communal uses is submerged at a lower to the street level, in order to create an intermediate space between the entrance of the campus and the wider area. The open and semi-open functions are allocated to this degraded space in order to form a micro-environment / microcosm, which gives an intimate character to the reception areas, cafeterias and training areas.
The elongated configuration of the basic building mass is sculpted into several crooked angles, creating dynamic prismatic ends, which enhances the performance of the building’s sustainable function, and also maximizes the viewing connections to the main future green area. Additionally, through the architectural language used, the natural lighting entering the internal space is interestingly manipulated, while it also reinforces the element of surprise to the visitor while experiencing the space. Vegetation is a significant factor of the landscape and main building design, as apart from a fundamental bioclimatic solution for the extreme Cyprus climatic conditions, it also uplifts the residents’ experience. Therefore, the proposed vegetation is set to spread along the landscape distinctive lines, ‘hug’ the building envelope and eventually penetrate into the internal space, hence, declaring an explicit continuation of the natural element from outside to the inner areas. The latter is enhanced even more by the proposal of three individual atriums within the long, communal space, starting from the main entrance / reception area. The use of these atriums allow the infusion of natural lighting into the space from above, thus creating a dramatic ambience into the entire space, defying the fact that the main entrance space is at a degraded level.
The main volume consists of the ground floor with all the communal functions and the upper floors, as an elongated, slightly creased volume, consisting the rooms. The landscape follows a similar to the building architectural character, where long, dynamic lines, defining the exterior functions, dominate into the design.
The exterior space has been treated as an integral part of the building, as it is integrated with the interior on the ground floor. The cafeteria diffuses organically towards the outer plateau around it, taking part to the various external activities that take place. Some of them are plateaus with mass gatherings, especially of young people, outdoor seating areas with a possibility of organizing outdoor events. These functions are surrounded by slopes with natural vegetation; a gesture that is also adopted in the building volume, and are enriched with selected views of the green space.
In addition, when viewed at street level, the element of greenery surrounding the building further highlights its monumentality giving the impression that the architectural volume naturally grows out of the landscape.











