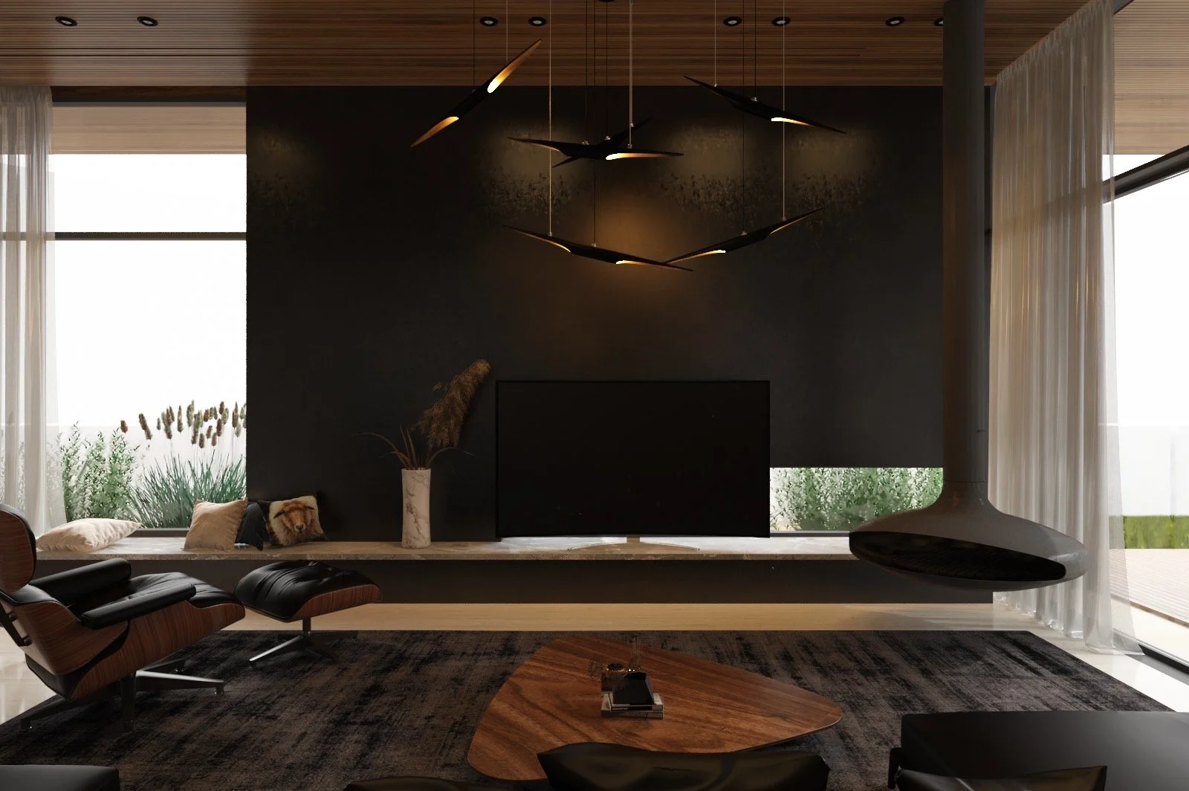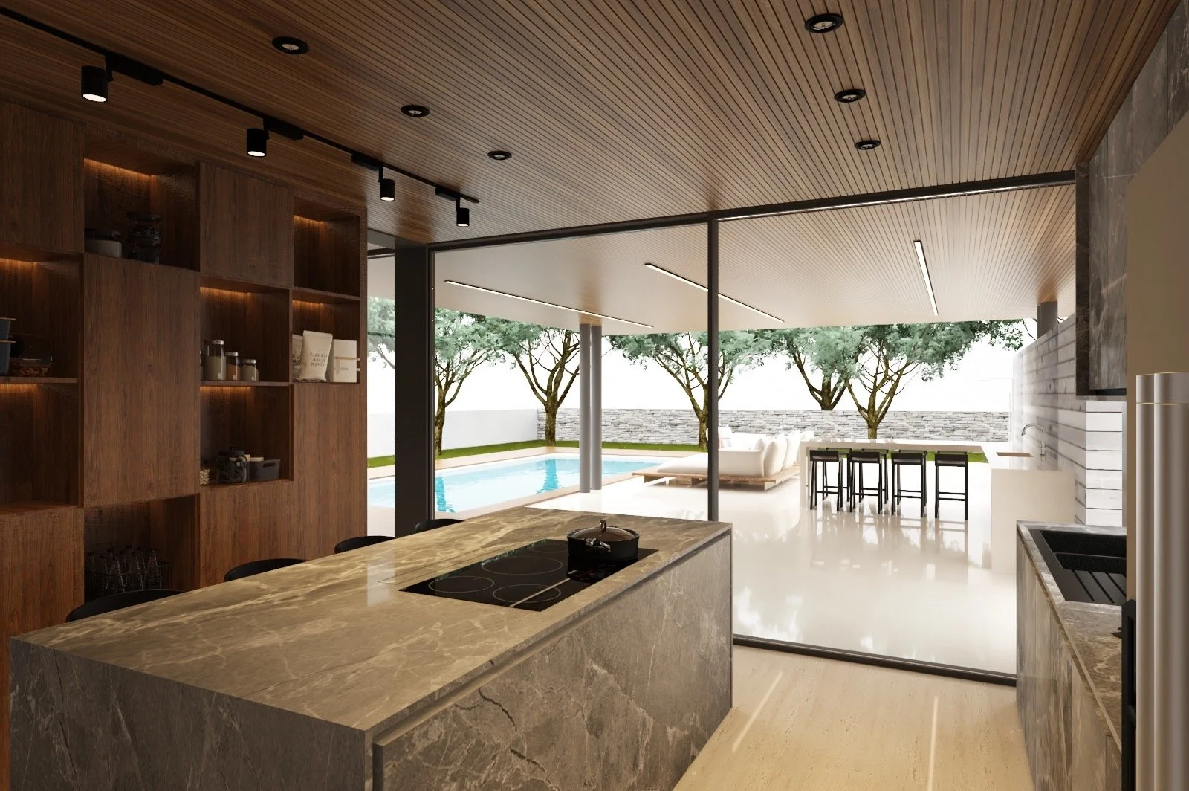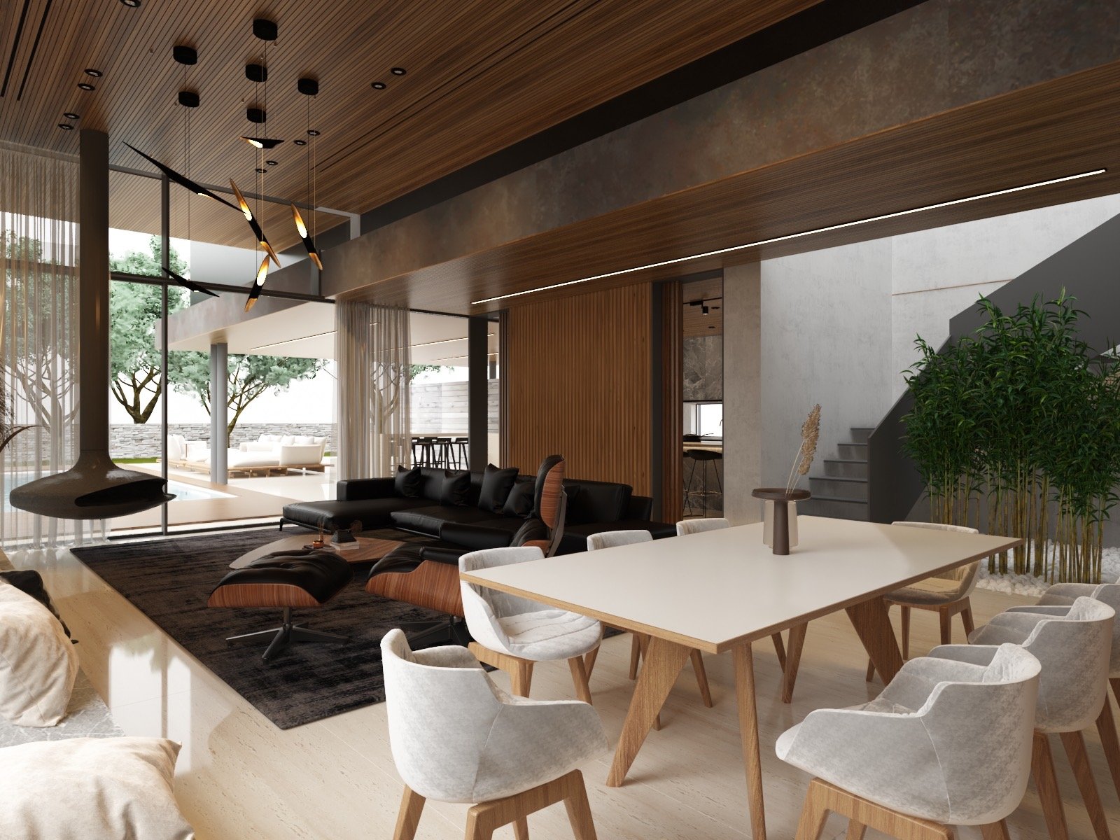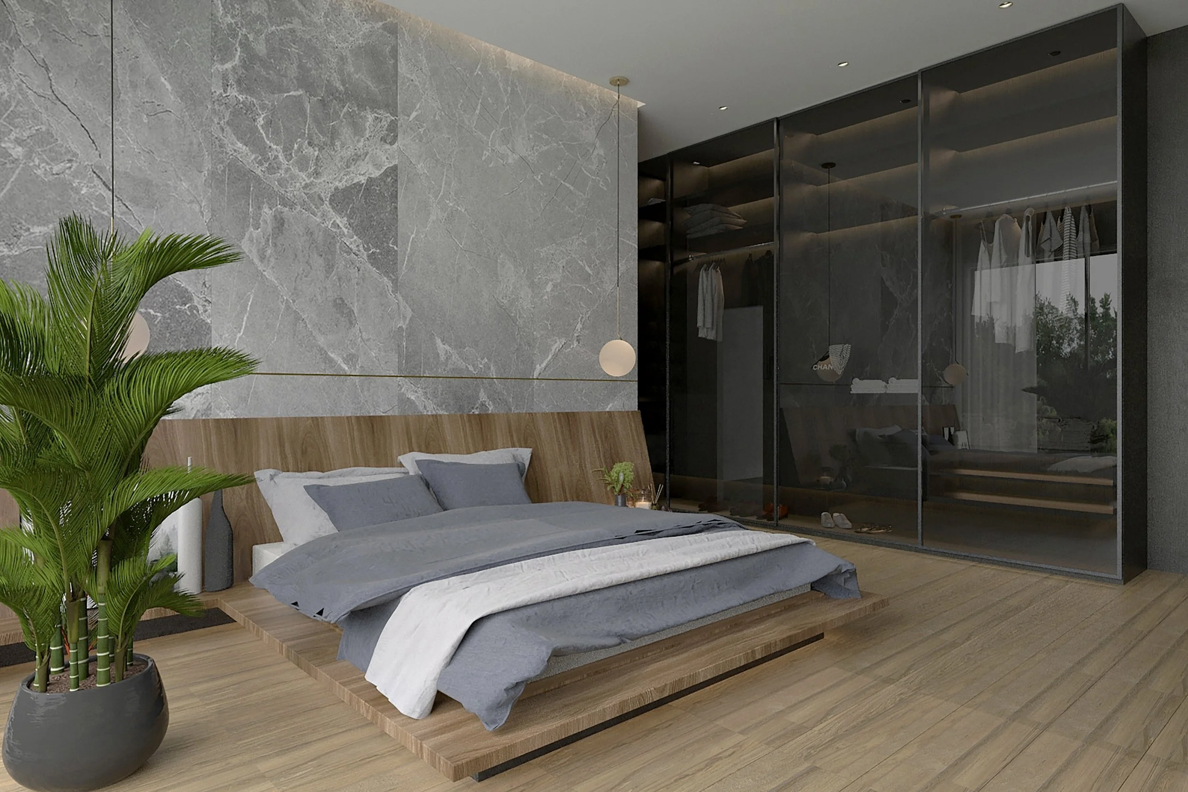Tree House
Completed
Nicosia
Building a house near the forest can be considered quite rare for the habitants of Nicosia, since the city’s suburban terrain is considered relatively barren, with most of the area covered by low-density vegetation. The Tree House is one of the exceptions, where its location is right on the verge between a densely vegetated foothill and the neighbourhood. Hence, as architects, we immediately drove our attention to capture this unique feature and incorporate it within the concept.
The plot is quite elongated with its short sides adjoined with the street and foothill respectively. Right from the start, the intention was to use a discreet, however attractive to the eye frontage, as a means of declaring one major fact: that this house is not formed to be absolutely associated with the neighbourhood, but its main role is to drive the visitor all the way through, towards the back side of the plot, where the hill is located. There, someone can interpret the design intend; most of the dwelling’s spaces are focused towards the hill, rendering the scenery almost as an altar of nature.
The main entrance is located at a recognizable point from the street. As soon as someone enters the house, they can discreetly observe the multi-level ceiling height inside the open plan space of the living room, dining and semi-detached kitchen. While moving forward towards the living room, the vegetated hill is gradually revealed to the viewer. The presence of the viewer inside a space with a much higher ceiling than the entrance, in combination with the latter, immediately provoke feelings of awe and wonder to anyone who experience the space.
The internal space is organized in a simple manner: Communal and semi-communal spaces fill the ground floor area, with the back side fully dedicated to a covered and uncovered external courtyard, being totally associated with the internal space with the use of large, unobstructed glazed panels. Respectively, the upper floor is dedicated to the private spaces (bedrooms, bathrooms, etc). The master bedroom also faces the hill and the use of a large window framing the scenery, similarly to a very realistic painting, almost deceives the human eye.
The morphology of the house has been conducted after a challenging process, where the main concept derived from nature itself. Therefore, the main question was: “which feature should be mostly highlighted in this case?” The answer came from the tall trees around. A tree never grows completely symmetrical because, from its nature, it aims to maximize the area exposed to the sunlight (and other natural resources) in order to grow. In a similar manner, the design is based on an interplay between slabs of different height and extrusions, in order to create a controlled variation of sunlight insertion to the spaces. Moreover, these extrusions would provide significant protection from the rainfall to some key spots of the house of higher demands.







